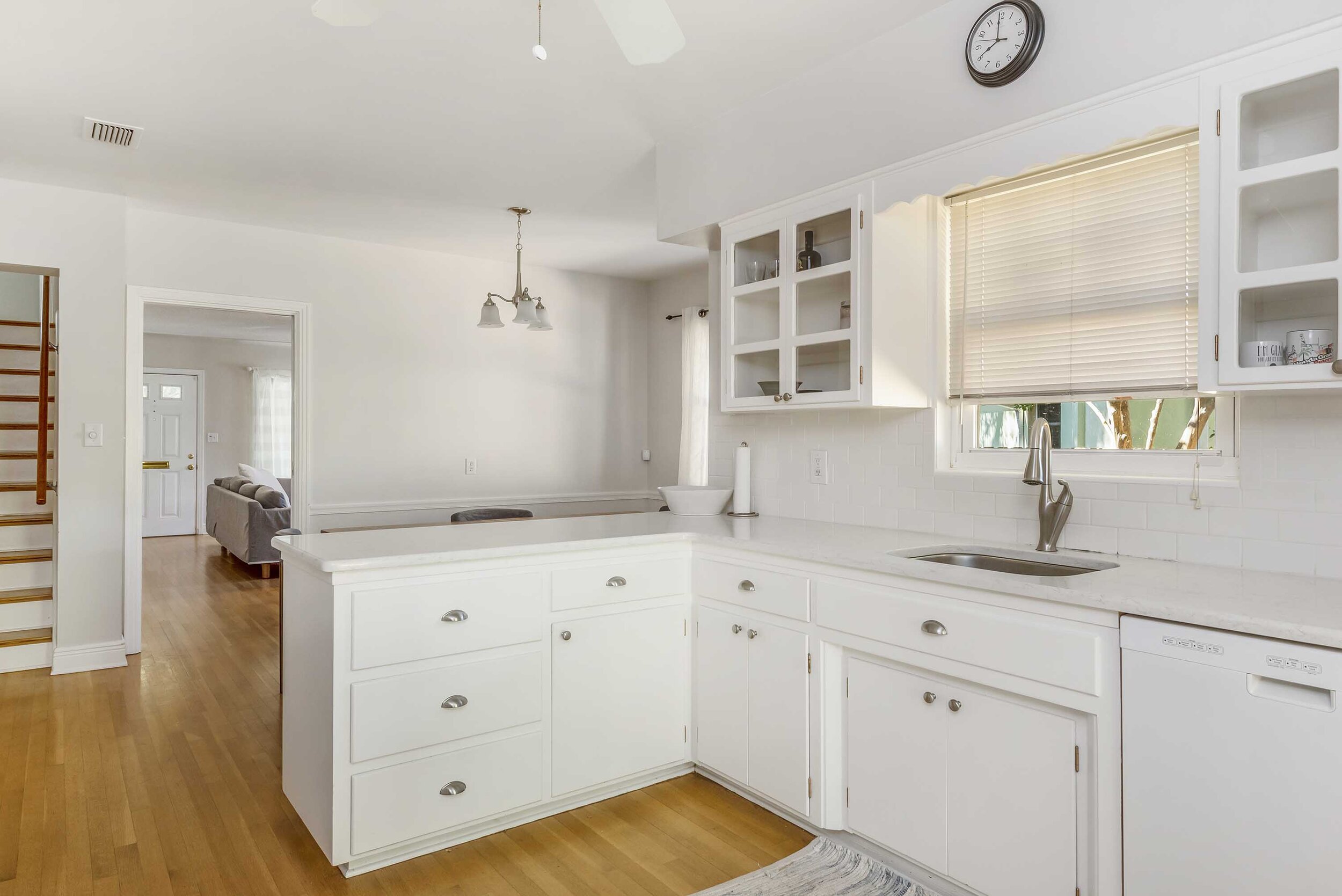Design + Decor Magazine, Fall 2020
Woodlawn Boho
This was a fun collaboration with Lisa Gilmore Design. We were invited on this project for the kitchen design, downstairs bathroom space planning (where we imagined a proper ensuite for the daughters bath and ADDED a bonus powder bath), and cabinetry for the whole home.
SCOPE
Space planning for kitchen including removing a pantry and adding a built-in curved banquette.
Design to rework a downstairs bathroom to create a powder bath
Cabinetry design/ installation and countertops
Construction documents for builder
CREDITS
Interior Design: Lisa Gilmore Design
Kitchen Design, Bath Layouts, Cabinetry: Bee Studios
Builder: Howell Building
Photography: Amy Lamb, Native House Photography
KEY FEATURES
Caning on living room built-ins
SubZero and Wolf kitchen
Paneled Subzero fridge and paneled dishwasher
Custom designed curved banquette with local artisan
Hidden task bars for outlets and lighting
Workstation sink












