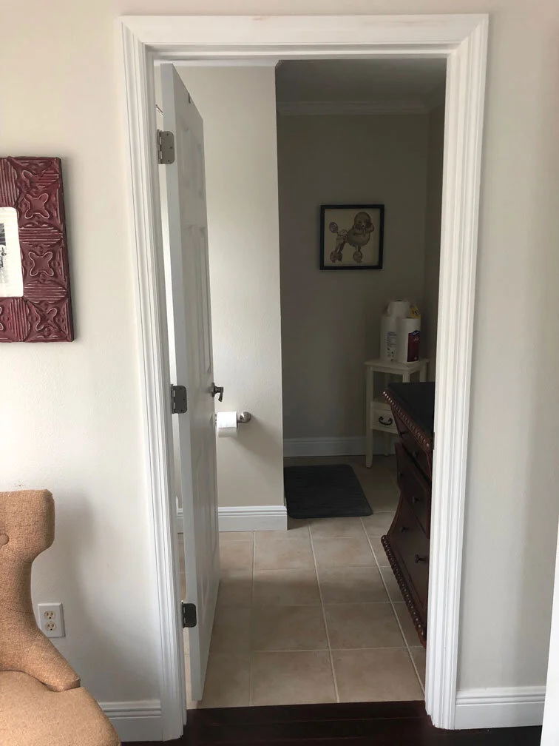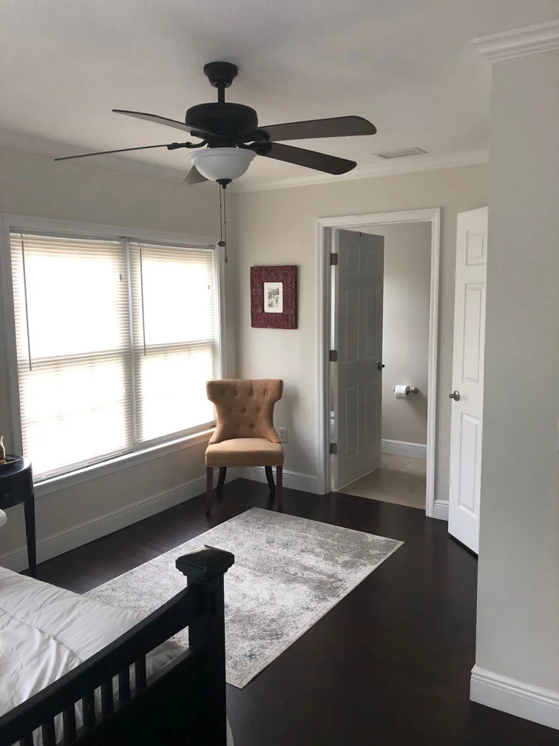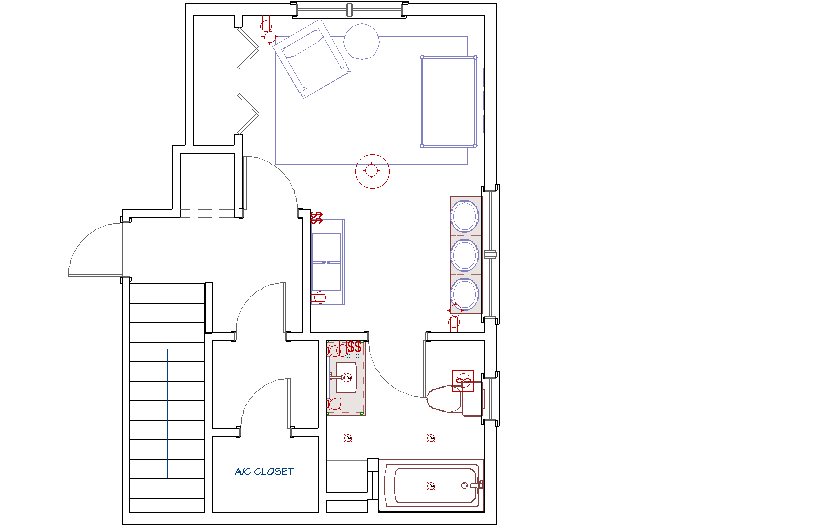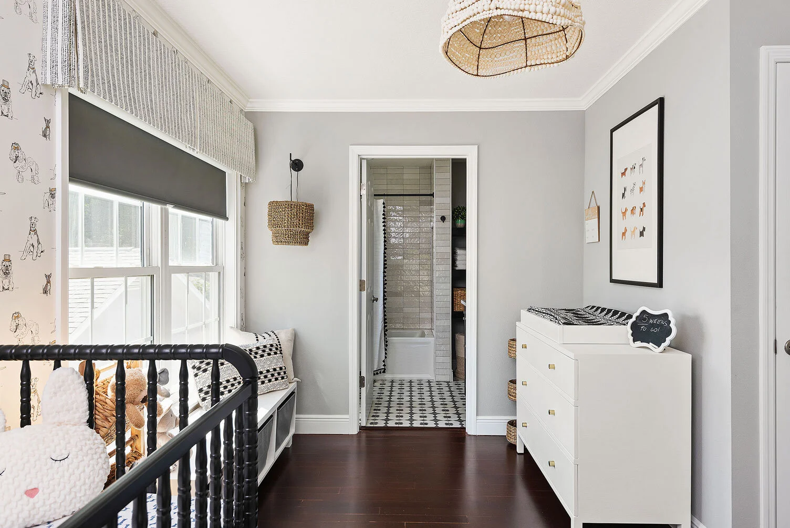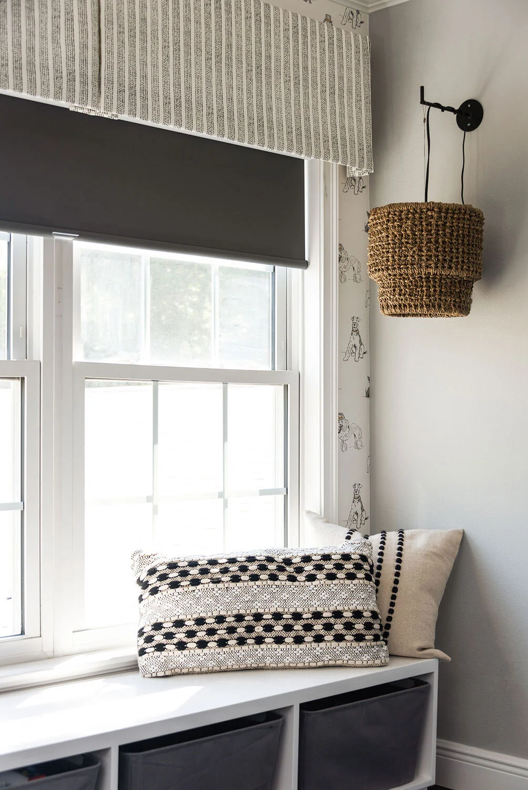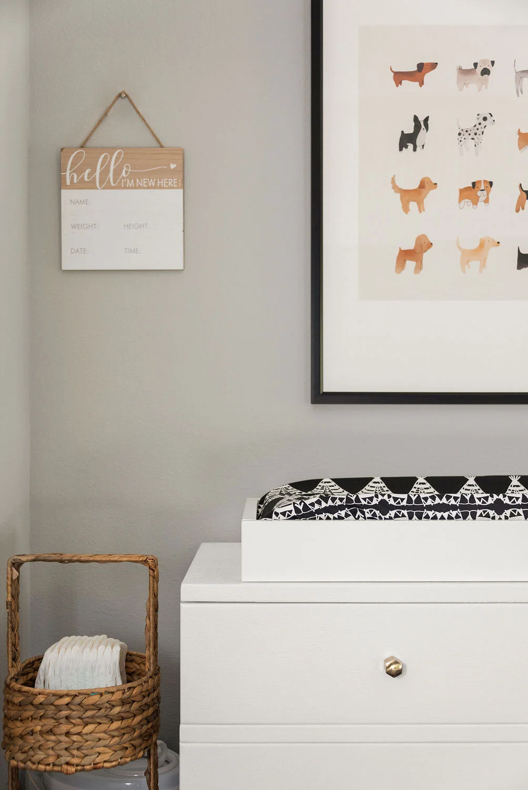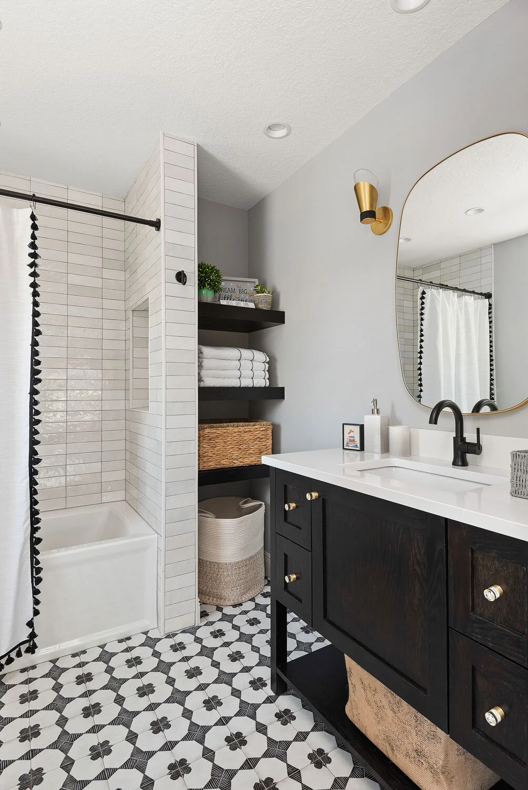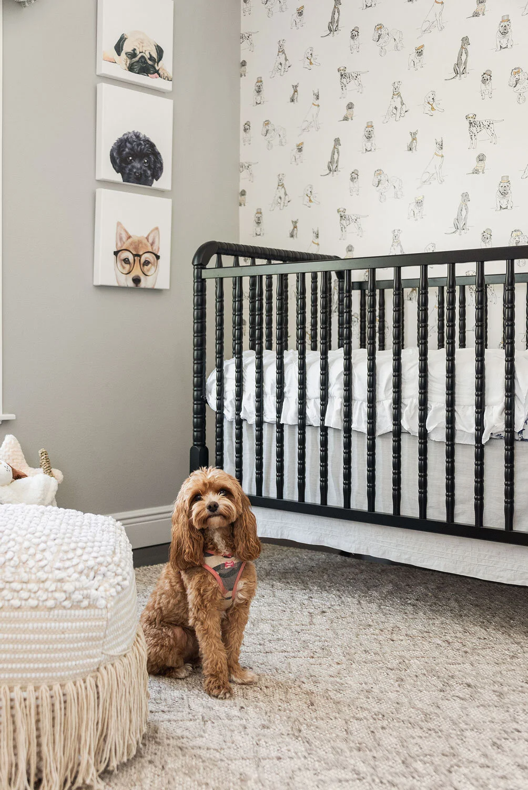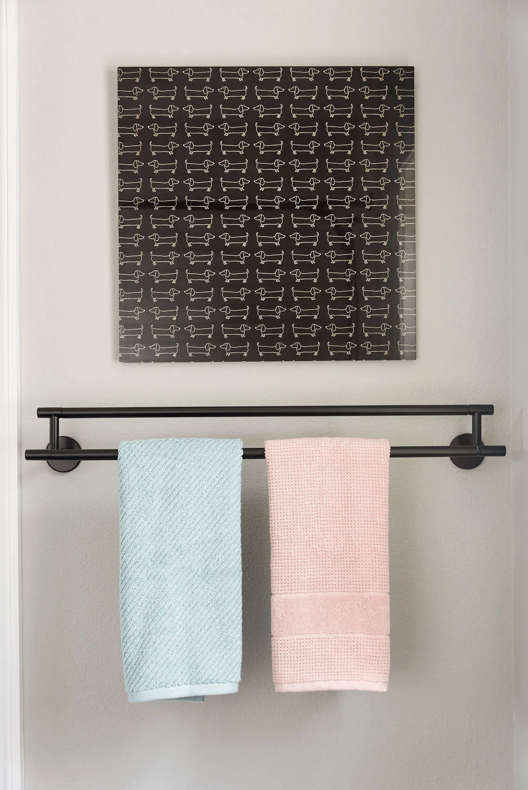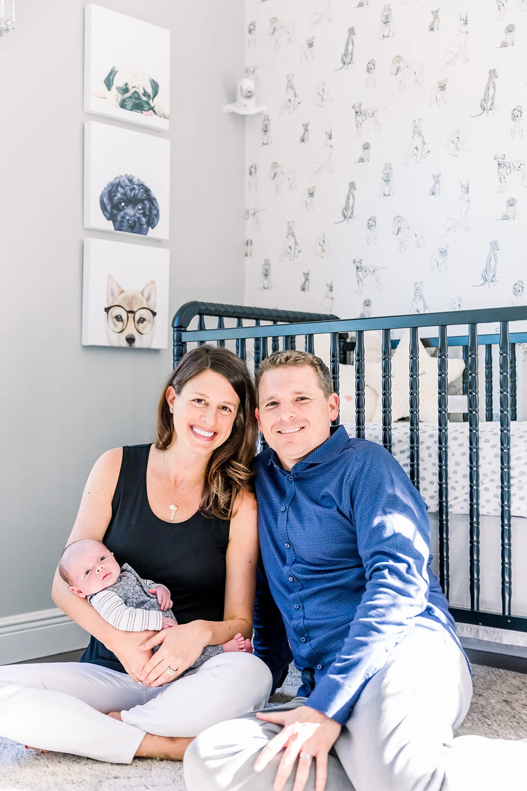We were entrusted with the most special project this summer, create a nursery and bathroom for the sweetest expecting parents. The catch - they weren’t finding out the baby’s gender. So our mission began to create a nursery that could work for a baby girl or boy. We gladly accepted the challenge and channeled all the sweet baby vibes.
As a recent mom myself (my son just turned 15 months), I was excited to pull from personal experience and add a bit of expertise for these first time parents to be. I was happy to share knowledge about items my baby loved and pieces that worked well for my nursery.
Before we got into the “look” of the new space- we needed to tackle the layout. First up the bathroom. It was an awkward layout with a shower only and lack of storage. Our space plan involved removing the shower, adding a 32” Kohler tub, adding a wall at the end of the tub for the niche and open shelves for storage. We chose open shelves to allow for a hamper below and baskets to throw all the baby gear in- pretty and very accessible.
Before bathroom
Before bathroom
For the nursery, this room needed help. There were two large windows, great for natural light, however they were very low so there was not a good place for furniture. We were able to suggest moving the main door into the bedroom to create valuable wall space for the dresser. This was literally life changing for this room. Now we had 2 full walls to work with. This was such a minimally low cost change too- and drastically improved the flow and function of the space. One of those reasons it’s so valuable to hire a designer!
Nursery “Before” - Off to the right you can see the main bedroom door from the hallway. This is the space we captured for the dresser by relocating that door.
The “before” layout for the Nursery and Bathroom. Notice the entry into the bedroom from the hallway, not a lot of room for furniture. And the bathroom was a pretty good size space, but laid out poorly.
The “After” floorplan. We moved the doorway into the bedroom which added a space for a dresser/ changer and a toy bench. Reworked the bathroom for a tub, storage shelves, and a larger vanity.
With the layout squared away, on to the fun stuff, the finishes! Our design vision began with a black and white tile. Anyone who knows me is probably laughing right now. Don’t all things begin with tile? This lead to the absolute sweetest wallpaper, black and white doggies with little gold bowties, ribbons, and bows. My son LOVES all things doggy. And the parents to be were proud parents of a sweet puppy, Ally- so off we went with our black and white doggy themed design.
The inspiration floor tile
The fun doggy wallpaper that brought the whole design home. Photo by: AOFotos
The nursery is chock full of nubby textures and neutrals in grays, white, blacks, and tans. We wanted to downplay the sea of dark wood floors so we picked a large textural rug to anchor the crib and chair area. It is super soft for baby to play and a piece that can transition with the little one for years to come. The chair is the most amazing rocker- I can personally attest to this one! It’s a rocker and a recliner. And when I say recliner, you can sleep in this bad boy. We selected a black Jenny Lind style crib- chic and affordable! We had an super functional toy bench built to go under one of the low windows, perfect to stash baskets full of baby toys and books. Lots of doggy art- and doggies with personality I might add! Other touches included a sweet beaded chandelier and two rattan wall sconces. The sconces are great reading lights for the “book nook” or the recliner.
Photo by: AOFotos
Photo by: AOFotos
Photo by: AOFotos
Photo by: AOFotos
Photo by: AOFotos
A functional dresser (doubles as changer) and fun doggy art. Photo by: AOFotos
The bathroom boasts a gorgeous patterned floor, a tonal white tile (laid in a straight stack to bring a modern flavor), and dark rich cabinet finish. We opted for a mix of black and gold hardware. Photo by: AOFotos
Photo by: AOFotos
Photo by: AOFotos
Photo by: AOFotos
Big Sister Ally :) Photo by: AOFotos. Dog training skills, yours truly.
We revealed this nursery to our clients a few weeks before baby arrived. So, are you dying to know??
A fun surprise for reveal day! Photo by: AOFotos
They had a ……
BOY! Welcome to the world baby Cameron!
Photo by: Jessica Fredericks
Our sweet clients and their precious new baby!
Photo by: Jessica Fredericks
We are so beyond honored to be included in such a special project. Our install by Lindross Remodeling was just flawless, too! Please leave us comments below! And feel free to SHARE!
For our amazing photographers, visit them at these links below:
AOFotos (Interiors and Architectural Photography)
Jessica Fredericks (Branding and Lifestyle Photography)
XO, Brooke, Bee Studios

