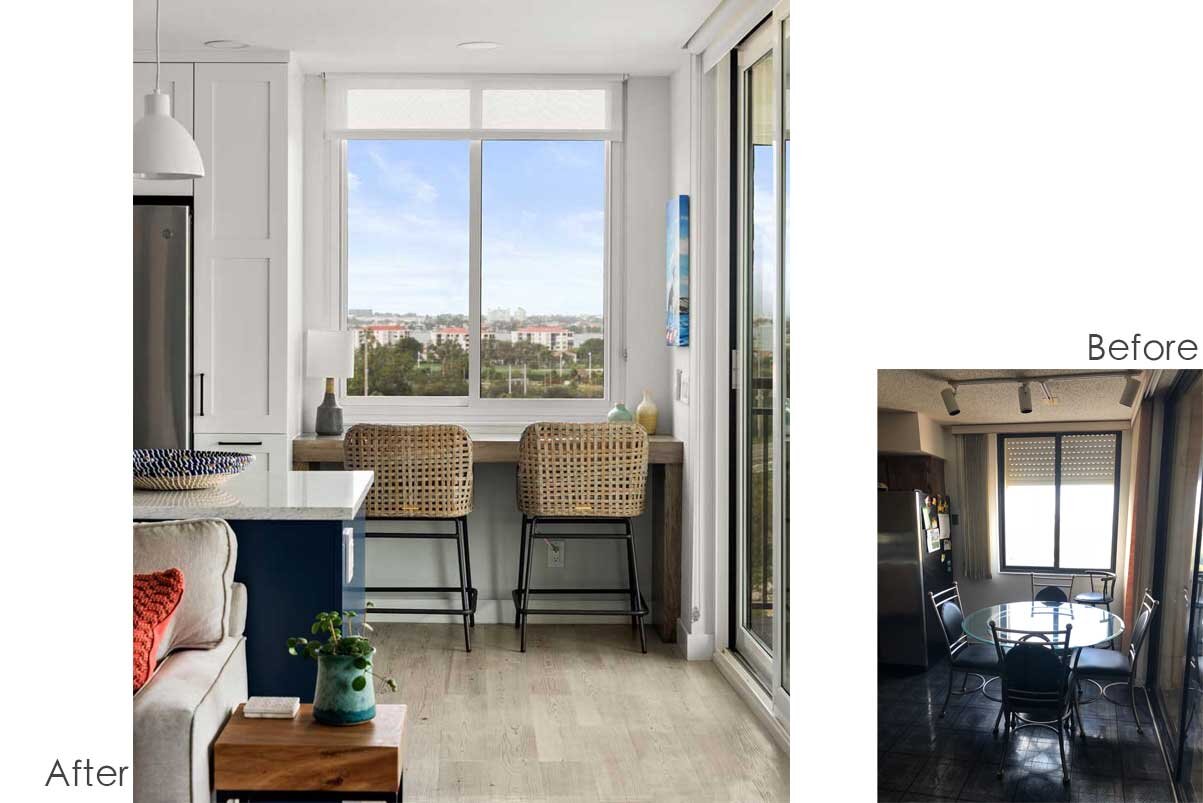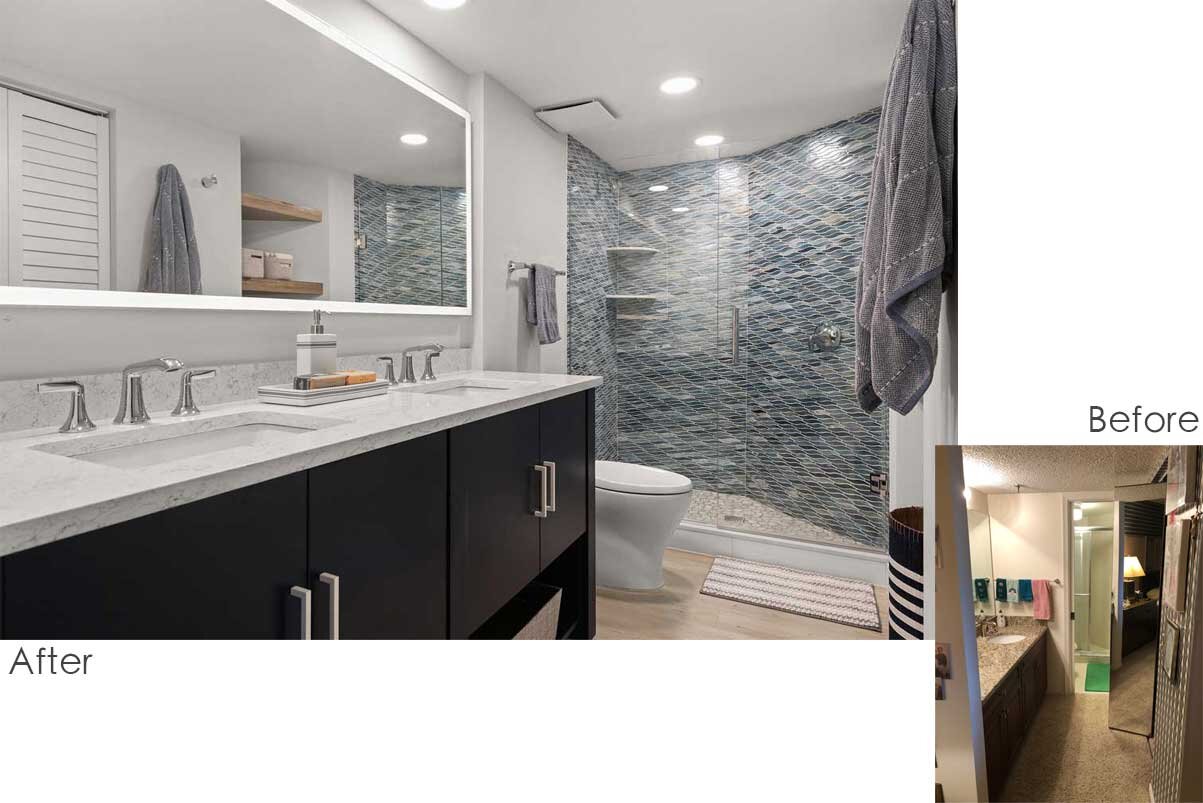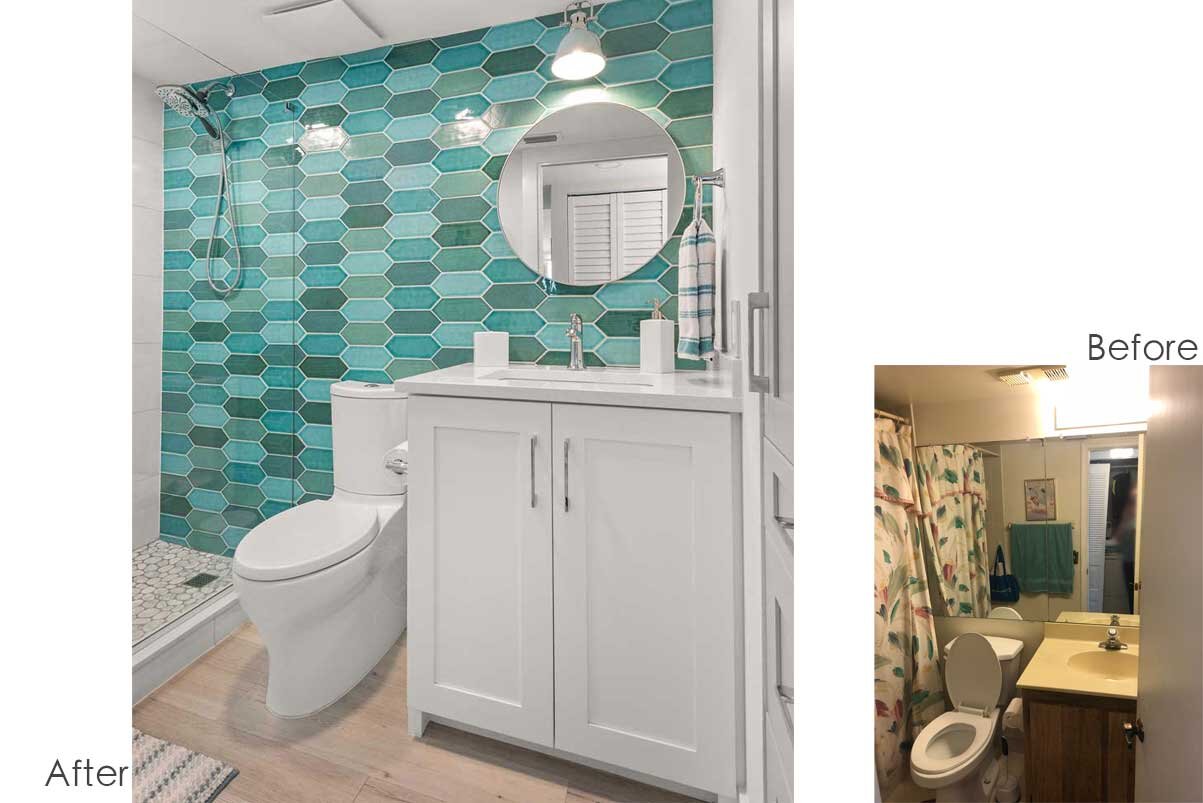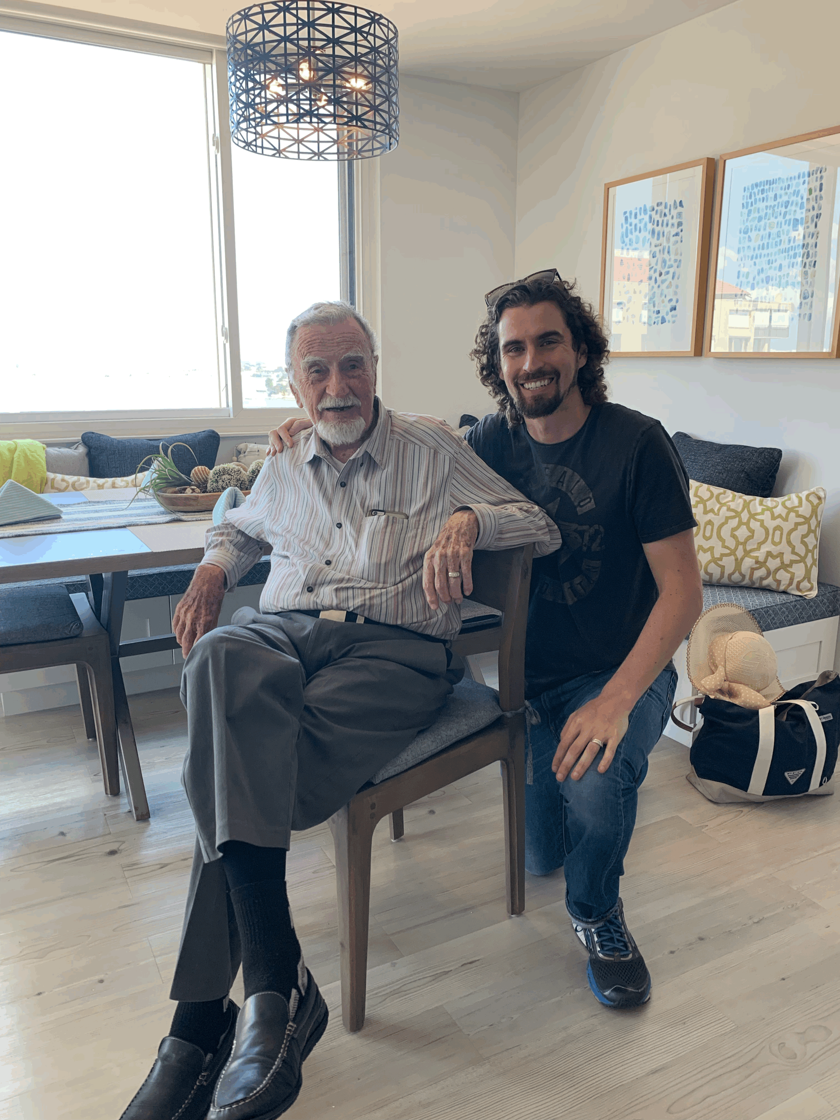When our clients first approached us about renovating their condo, we got swept up in the story. The grandson, who lives out of state, was buying this condo from his Grandpa who owned the condo for 40 years. He had fond memories of his childhood vacation spot in St. Petersburg. He wanted to keep the condo in his family and update it to be their new vacation home. We were honored to be chosen for such a project! Read to the end to hear about the big Reveal!
The Scope
The scope was more about what “isn’t included” than what “is included”. Literally everything was new - Floors, drywall, paint, tiles, lighting, cabinets, countertops, furniture. There was not one door or window that remained. Every surface was touched.
When I first entered the unit, the biggest issue I found was the layout. The living room roomed was crammed into the corner (blocking one of the patio doors) and didn’t leave proper room for seating or TV watching. My main idea was to flip the living room and dining room. This allowed for an oversized living room space. Bonus was a cozy banquette nook with table for eating, playing games, puzzles, reading, or working on a laptop - all while overlooking the amazing water views. See the comparison floorpans below.
Before floorplan
The floor plan
The new floor plan included:
*Creating a key drop at the entry
*Maximizing the guest bath storage with a linen closet
*Shifting the bedroom door down to allow for a larger living room
*Cozy banquette dining room
*Opening up kitchen by cutting back wall and removing soffits, adding microwave drawer and chimney hood
*Primary bedroom with seating area, pocket door into bathroom, double sinks, and corner towel storage.
Here is the new floor plan we sent the client for approval with notes about some key features.
Next up was the vision board to get our inspiration and the vision to the client. Did we mention we designed this entire condo while he was out of state? The client flew in for 1 meeting and the rest was all done remotely.
Vision Board ‘Beachy Mod’
(think cali surf culture)
Some elements we brought in was a light driftwood floor, shimmery glass tiles, bright indigo cabinets in the kitchen and navy cabinets in the bathroom, watery aqua and turquoise tiles to give the guest bath some pop. Overall it the intention was a bright space with pops of color and natural elements. We called this project Beachy Mod!
The End result
is a pretty incredible transformation
Living Room - The new living room is where the original dining room was located. We cut back the kitchen wall and removed soffits to open the kitchen up. One of the biggest improvements was adding LED ceiling lights to the entire open living/kitchen space. Lighting can do wonders for a space!
Once was the Living room is now a cozy banquette with cushion, pillows, fun art, and a pop of color in the light. Wood finished table and chairs are easy maintenance for a vacation home.
This kitchen is pretty unrecognizable. Added a pantry with trash pullout, microwave drawer, hood, accent tile with floating shelves, simple white shaker cabinets and indigo cabinets accented with black hardware.
The view into the living room is quite different now! If you are at the sink you can watch TV. Nice and open!
One of my favorite features- a cute little breakfast bar overlooking the water. Rattan chairs add the earthy texture we were looking for.
For the primary bedroom we added a textured subtle wall covering in a durable vinyl and added natural elements like the caned bed, wood side tables, and live edge mirror to bring in the natural vibe we were going for. Light and bright with pops of navy.
Another favorite room for me was the primary bath. Shimmery glass tiles, frameless glass, and double sinks with a navy cabinet. Since there was no window we added LED can lights and a LED mirror to create maximum brightness.
Guest suite went more in the aqua color palette with a complimentary guest bath. Everything was inspired from the watercolor hues in the picket tile. We opted to tile the full wall to maximize the sense of space in this tiny bath. The other way to achieve this was eliminate the tub, added a pocket door, and added a linen cabinet with ample storage (by borrowing space from an adjoining closet).
I was at the condo the Saturday the clients arrived to greet them for the BIG reveal. Little did I know there was a surprise guest coming. The Grandpa who lived here for 40 years came with his grandson. He said his wife would have loved it. This is why we do what we do - it’s the memories created that bring it all home.
—Brooke and team
2 generations sharing the moment of the new project!













