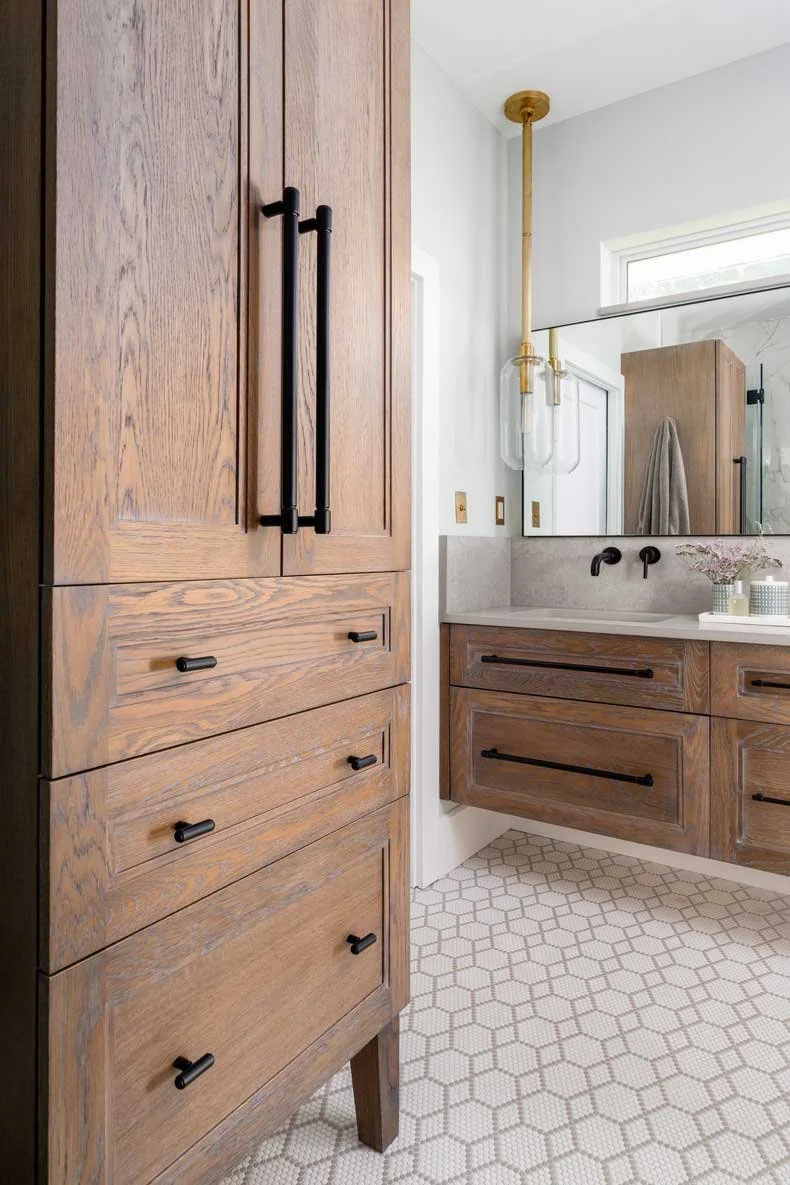Come along with us as we peek further into this colorful bungalow we designed. If you missed last weeks blog for the first part of the home, you can check it out here. This week we are diving into the home office, primary bedroom and primary bathroom. Extending back behind the kitchen, a previous home addition leads us through a hallway to the primary bedroom. This was a perfect opportunity to extend the gorgeous black and white kitchen tile into this space, drawing your eye back.
The primary bedroom is a light filled Florida paradise. Complete with french doors to a private garden and terrace with outdoor living and TV. We incorporated the client’s bed and nightstands and added all the other layers to transform this space. We chose an organic geometric wallcovering with turquoises and coral tones, which set the palette for the room. We pulled a complimentary rich wall color to create a luxurious feel - yet still bright with the natural light and white trim. We introduced texture in way of a natural jute area rug, pillows, and bedding. A pinch pleat drapery panel with modern brass hardware was the perfect touch to balance out the offset french doors on the exterior wall.
The bedroom leads to a primary bathroom where we created a refined elegant space that was inspired from the mini hex patterned floors, perfect for this classic aged home. We floated the vanity to allow the mosaic floor to carry underneath, it is a visual trick that makes the space feel larger. We also introduced luxurious high end touches like natural brass pendants and Forbes and Lomax vintage brass switches.
The past flip left this bathroom with several hidden leaks. Since the client had to tear everything out, we took it as an opportunity to redesign this small space to maximize comforts. We added a large luxurious shower with Kohler matte black fixtures, a floating bench, and oversized niche. The toilet is tucked behind the door with a Toto washlet seat. The biggest change was the addition of a spacious linen cabinet designed to look like furniture. We carried the same mini mosaic into the shower floor as well as the adjacent closet floor, another design element to create the illusion of more space.
The vanity wall turned out spectacular. So many elements that work harmoniously together. Rustic wood cabinets, an oversized quartz backsplash with modern matte black faucets and oversized pendants and mirror. We also introduced appliance pulls as the handles on the cabinet drawers, which double duty as handle towel bars.
After - Mini mosaic floor tile, custom floating cabinetry, concrete looking quartz countertops and splashes, modern wall mounted faucets, oversized pendants in natural brass finish, and Forbes and Lomax vintage switches.
Before - A basic flipper bathroom - white and grey without much personality.
The final room in this house is one that is probably most special to the owner. A collection of her treasures and special mementos all wrapped up with color, texture, and pattern. The design began with the stunning Agate inspired wall covering from Phillip Jefferies (we used the shade Moonstone) and the crystal mini chandelier. Because what home office doesn’t need a gorgeous chandelier?
The credenza is made from crushed egg shells. It was the perfect console to showcase some of her treasures and crystals, which we grouped in delicate glass boxes. The crystal lamp with brass shade and her handmade mirror are icing on the cake.
A happy space to spend the day working. The desk is a soft curvilinear design in a rich wood tone to compliment the floors. The modern white and brass etagere is another place to pay homage to her collections and treasures. The rug is a new piece with a vintage flair. It is a flat pile rug, so it is great for a rolling desk chair. Also notice how large of a rug we used? Rugs are often one of the most undersized pieces in homes. The bigger the better!
This cozy chaise lounge is perfect for a midday break or end of day meditation spot. Funny story on this piece. We hunted for a while to find a piece with legs and not too tall, as we only 27” between casing to fit a piece into the room. It’s like she was meant to be!
We loved designing this home and marrying our client’s personality with our Bee Studios design touch. We hope you were inspired by this 2 part home tour also! Please leave us a comment below and let us know your favorite room or element!
-Brooke and team
Photos: Penlight Media
















