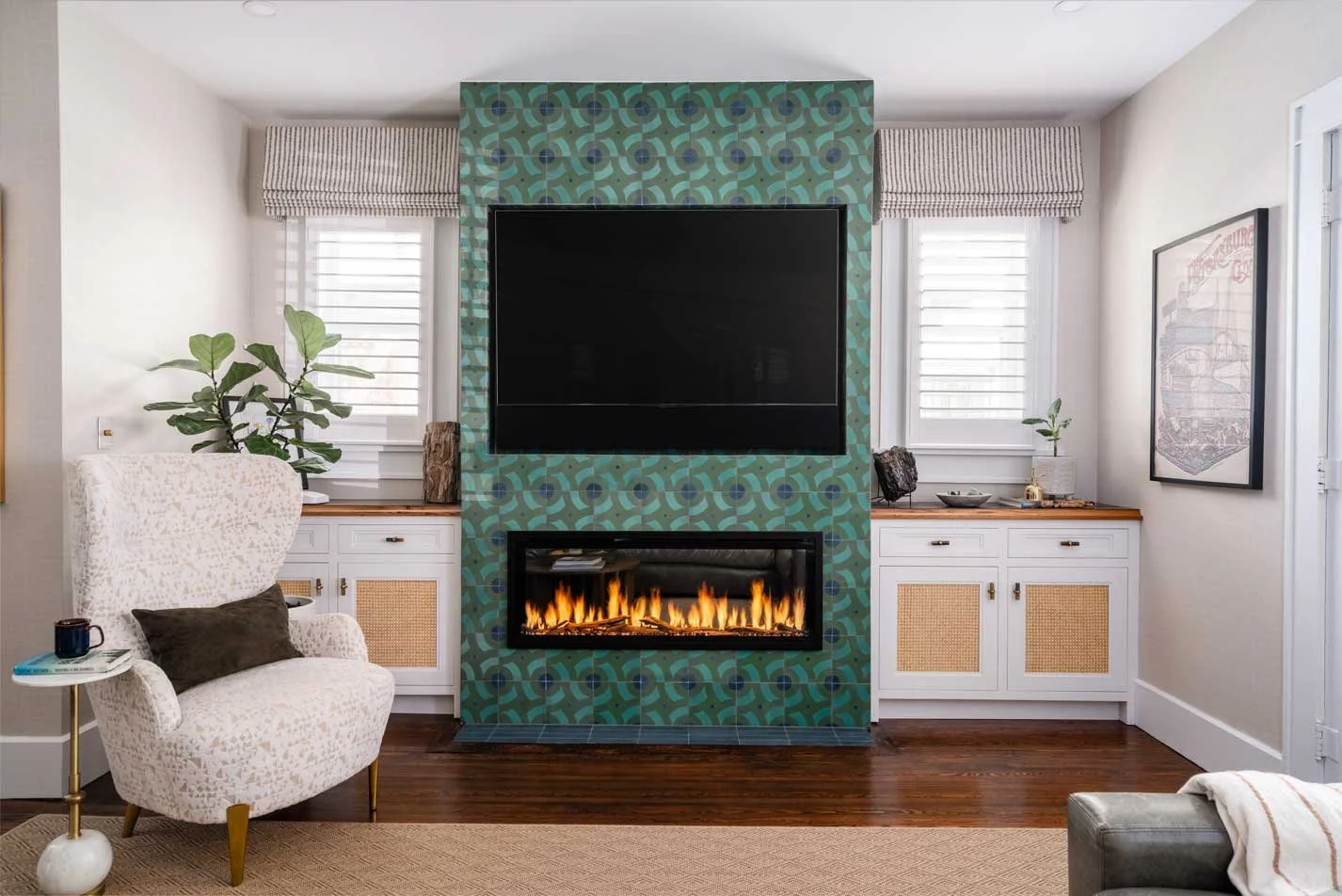Do you want to know what doesn’t belong in a 100 year old bungalow? A grey and white flipper special. Sadly, this is the mentality we see all too often. The idea of “updating” a home, a home of any age, with basic grey and white materials without further thought of the architecture, style, or neighborhood - is quite frankly a disservice. Not only was this home underwhelming to the homeowner who craved color and personality, but it was a poorly done flip with low quality materials and some poor install methods. Enter Bee Studios.
We were challenged to bring with 1920s bungalow to it’s new glory days. We put the Bee Studios touch on this home by honoring historic elements and modernizing many aspects. We were inspired to bring a new life to this home and let her stand out, instead of fading in, to this cute historic neighborhood. We honored historical elements like the large millwork, 100 year old oak floors, and original cuban porch tiles. We began the design by pulling inspiration from the custom stained glass front door. Come on a journey with us on part 1 of this colorful bungalow home tour!
Original cuban porch tiles
The color story of the front door inspired much of the design.
As you enter into the living room, the previous fireplace was a bad DIY project. Unfortunately, the original brick fireplace flue was in disrepair, so the clients opted to add an electric fireplace insert. We pulled inspo from the cuban tiles on the front porch and brought a modern cement tile into the new design. Balancing the modern with classic, flanking the fireplace features classic inset style built-in cabinets. They are topped with a salvaged rustic barn wood countertops. We added an extra layers of texture to this space with a subtly textured raffia vinyl wallcovering, rattan inserts in the cabinets, and a block print linen for the window toppers. It was also important to honor the homeowners, who love to travel, and we created a living gallery wall over the sectional. This is a wall that can change over time, simply swapping out the photographs with new travel memories.
Before - DIY fireplace over original brick
The dining room features a cute built-in bench which we enhanced with a new cushion. We also continued the wallcovering into this room. Albeit subtle, it makes a big impact in creating a warmth and charm to the spaces. There was an unused wall opposite the bench that was the perfect place to add additional function and storage. We dreamt up a dry bar (meaning no sink) with beverage fridge. Instead of traditional glass inserts in the uppers cabinets, we carried the raffia inserts over from the front room. We also incorporated green velvet dining chairs, a whimsical swirled glass chandelier, and an art moment. We upgraded all the switches and outlets to the Forbes and Lomax invisible lightswitch collection - a perfect addition for these wallpapered walls in this historic home!
The kitchen is one of my favorite rooms in this home. It also underwent one of the largest transformations. We were lucky that during demo the contractor team discovered we were able to remove a wall. We had already planned on removing the column and widening the opening during the design phase, but being able to fully open the space made all the difference in brightening up this space and connecting the kitchen to the dining room.
Before - Dining and Kitchen
The new kitchen design was inspired by a European bistro, where all the walls are tiled. This was an important design detail as the main wall you see when you look in the kitchen is the back wall, now beautifully adorned with a crackled subway tile.
Playing on the bistro feel, we selected an 3” black and cream tile that we laid in a bold geometric pattern. Yes, this was all hand laid! The results are stunning.
Tile being hand laid
The rustic wood cabinetry compliments the wood floors. We balanced the dark wood cabinets with lighter soft white upper cabinets. Unique hardware, open shelves, and pretty lighting completes the look. For functional improvements we took the wall cabinets to the ceiling, added a 12” deep pantry, and added a microwave drawer. One of the biggest gains for this space was the addition of seating on the breakfast peninsula. The item that was most “worth the wait” during this Covid-era project was the black and brass Ilve range. Which the homeowner patiently waited 16 months for. It was worth it, wouldn’t you say?
We hope you enjoyed part 1 of this home tour. We are excited to debut this beauty to the world and share the secret. You don’t have to be afraid of color, pattern, texture, and character - especially when your architecture is 100+ years old. Why fade in, when you can stand out?
Join us next week as we introduce part 2 of this project - the home office and primary suite.
Happy dreaming! —Brooke
Photos by Penlight Media





















